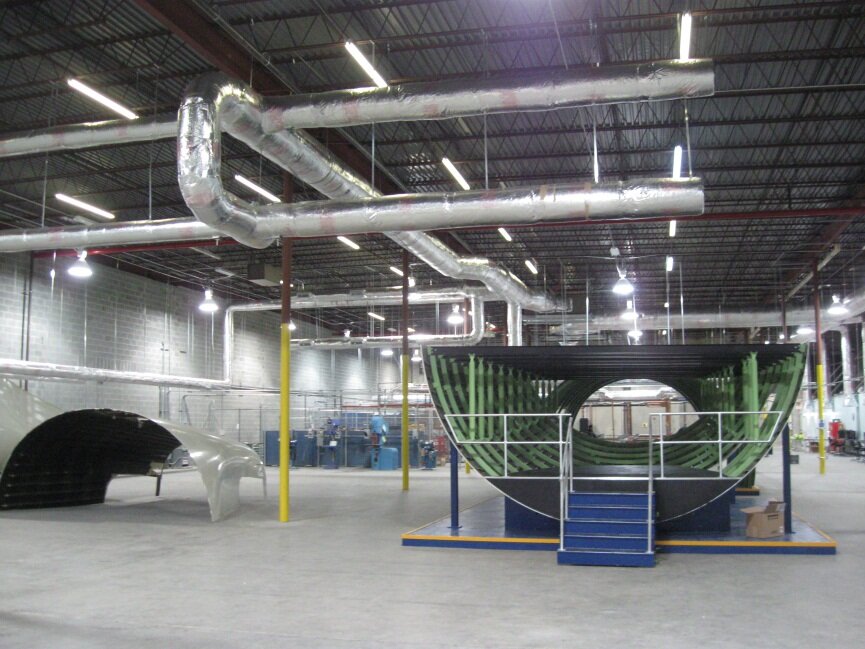Boeing 787 Training Facility
North Charleston, SC 2012
Mechanical, Electrical, Plumbing, Fire Protection
DWG, Inc. provided mechanical, electrical, plumbing, and fire protection engineering design and construction administration services for a new 44,000 SF Boeing Commercial Airplane, 787 Skills Training Center. The project required site visit surveys to determine the extent of the demolition required for the existing systems. The mechanical design included a ventilation booth, air compressors for sound attenuation and lab/workbench areas, and new ductwork. DWG designed for air-conditioning of High Bay spaces to maintain year round indoor temperatures of 75°F. The electrical design consisted of receptacles, voice/data and lighting for lab/workbench areas, including cabling and conduit. DWG’s design met building fire code requirements and life safety standards.

